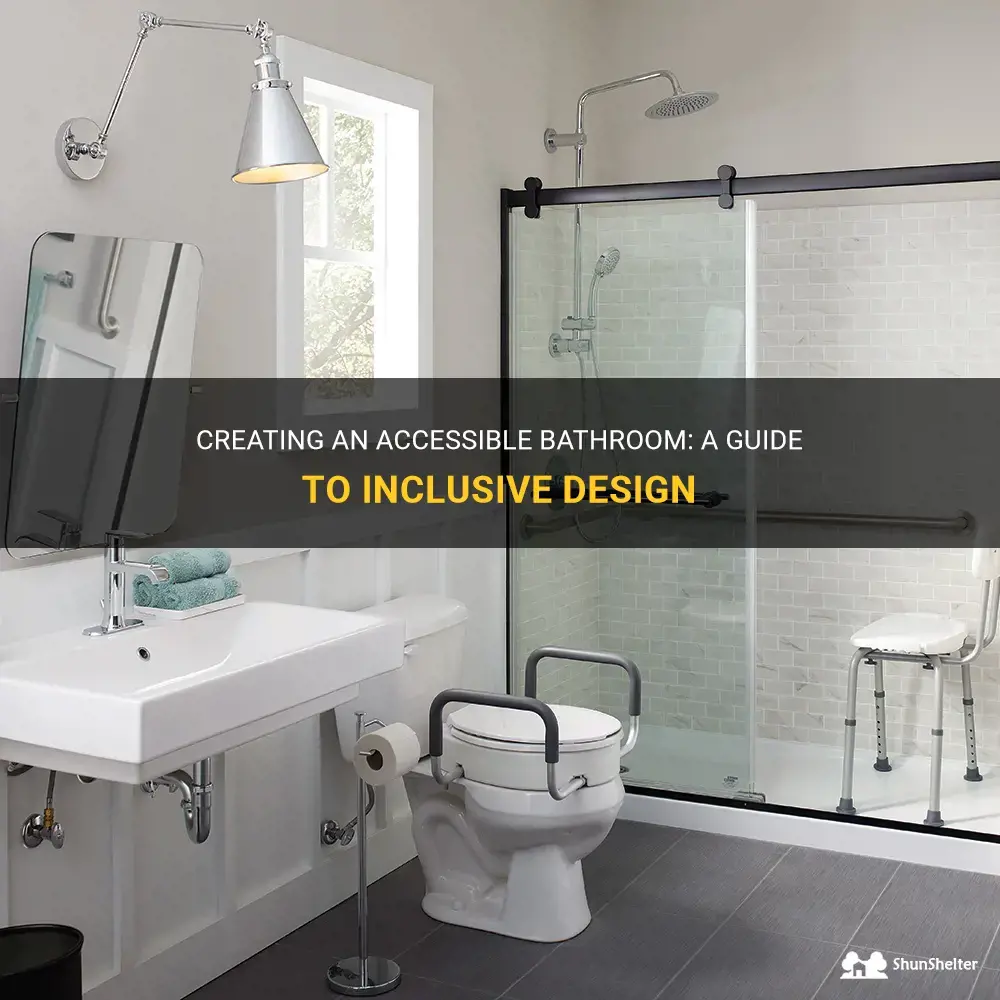
An accessible bathroom, also known as an ADA-compliant bathroom, is a bathroom specifically designed to cater to the needs of individuals with disabilities or mobility limitations. These bathrooms are modified to provide a safe and comfortable experience for people with various disabilities, such as wheelchair users, individuals with limited mobility, or those with visual impairments. From wider doorways and spacious layouts to grab bars and accessible fixtures, an accessible bathroom ensures that everyone can use the facilities independently and with dignity. Inclusion and equal access are at the core of an accessible bathroom, making it an essential feature in any public space or private residence.
| Characteristics | Values |
|---|---|
| Grab bars | Yes |
| Wide doorway | Yes |
| Lever handles | Yes |
| Wheelchair access | Yes |
| Roll-in shower | Yes |
| Raised toilet seat | Yes |
| Adjustable sink | Yes |
| Non-slip floor | Yes |
| Adequate lighting | Yes |
| Lowered countertops | Yes |
What You'll Learn
- What features does an accessible bathroom typically include?
- How does an accessible bathroom differ from a traditional bathroom?
- In what ways can an accessible bathroom improve the quality of life for individuals with disabilities?
- Are there specific building codes or regulations that dictate the design of accessible bathrooms?
- What are some common modifications that need to be made in order to make a bathroom accessible?

What features does an accessible bathroom typically include?
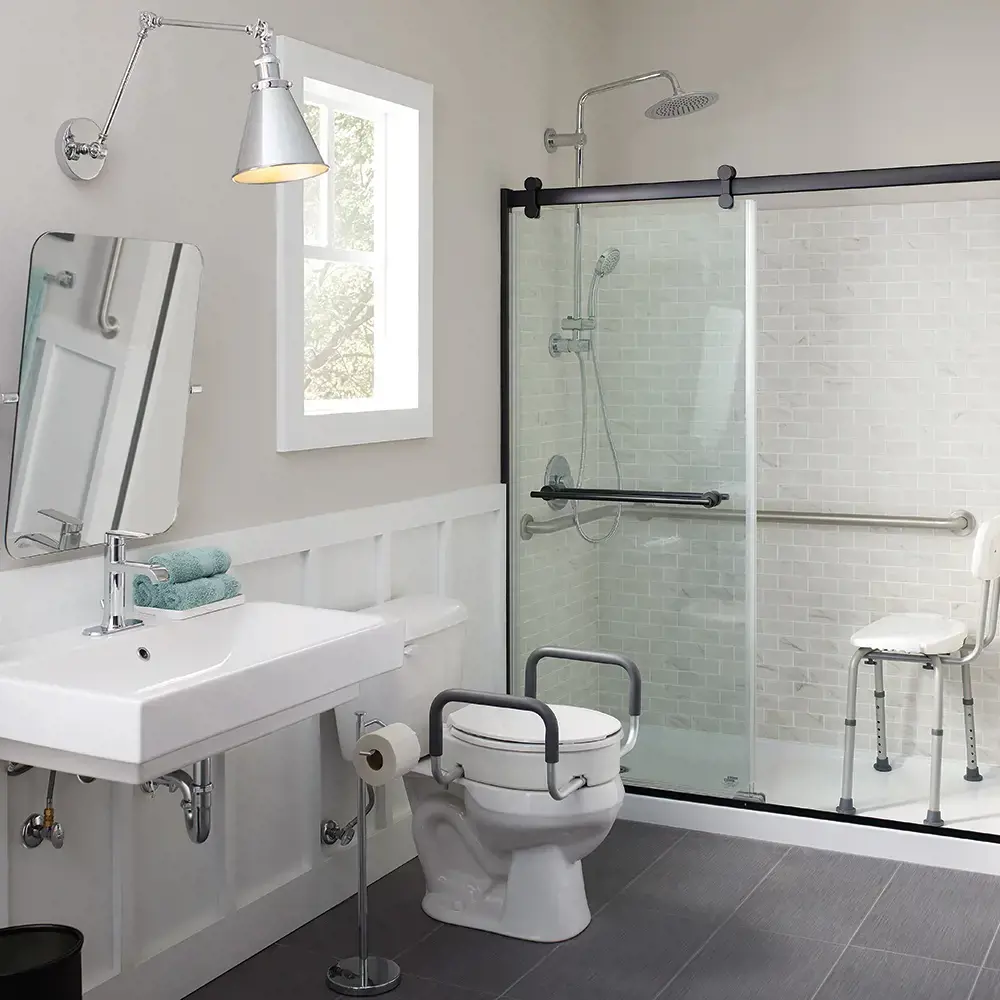
An accessible bathroom is essential for individuals with mobility challenges or disabilities. It is designed to ensure that they can use the bathroom independently and safely. In this article, we will explore the features that are typically included in an accessible bathroom.
- Grab bars: Grab bars are essential for providing support and stability. They are typically installed near the toilet and in the shower area. Grab bars should be sturdy and able to withstand the weight of a person using them for support. They are usually made of metal, such as stainless steel, to ensure durability.
- Lever handles: Lever handles are easier to use than traditional doorknobs or faucets. They require less grip strength and can be operated with a push or pull motion. Lever handles can be installed on the bathroom door and on faucets to make them more accessible for individuals with limited dexterity.
- Wheelchair-accessible shower: An accessible bathroom should have a shower that is designed to accommodate a wheelchair. This typically involves having a roll-in shower with a level floor and a wide entrance. The shower should also have bench seating and handheld showerheads for ease of use.
- Roll-under sink: A roll-under sink allows a wheelchair user to position themselves comfortably at the sink. The sink should have adequate knee clearance and should be mounted at a height that is suitable for wheelchair users. Additionally, the faucet should have lever handles for ease of use.
- Raised toilet seat: A raised toilet seat makes it easier for individuals with mobility challenges to transfer on and off the toilet. It raises the height of the toilet seat, reducing the distance that a person needs to lower themselves. Raised toilet seats can be installed permanently or as a removable attachment.
- Non-slip flooring: Non-slip flooring is essential to prevent slips and falls. It should be smooth, yet have a certain level of friction to provide stability. Non-slip flooring can include rubber, vinyl, or textured tiles that offer good traction, even when wet.
- Adequate lighting: Proper lighting is crucial in an accessible bathroom. It ensures that individuals with visual impairments can navigate the space safely. The lighting should be bright, uniform, and free from glare. It is also recommended to have motion-activated lights to provide added convenience.
- Space for maneuverability: An accessible bathroom should be spacious enough for wheelchair users to maneuver comfortably. This includes having wider doorways, a clear floor space to turn around, and enough space for a wheelchair to move alongside fixtures. Adequate space is necessary to accommodate the needs of individuals with mobility devices.
In conclusion, an accessible bathroom includes a range of features designed to ensure that individuals with mobility challenges or disabilities can use the bathroom independently and safely. These features include grab bars, lever handles, wheelchair-accessible showers, roll-under sinks, raised toilet seats, non-slip flooring, adequate lighting, and sufficient space for maneuverability. By incorporating these features, an accessible bathroom promotes inclusivity and enhances the overall accessibility of a living space.
What to Do If Your Bathroom Smells like Chef Boyardee: Tips for Dealing with Unpleasant Odors
You may want to see also

How does an accessible bathroom differ from a traditional bathroom?
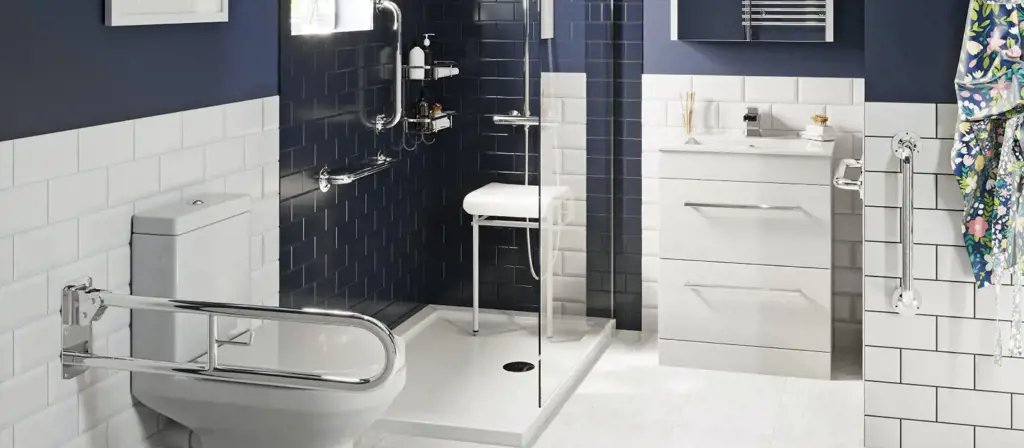
When it comes to bathroom design, accessibility is often overlooked. However, having an accessible bathroom is crucial for individuals with disabilities or mobility issues. An accessible bathroom is specifically designed to meet the needs of these individuals, ensuring that they can use the facilities without any difficulty or risk of injury. In this article, we will discuss the key differences between an accessible bathroom and a traditional bathroom.
- Door Width: One of the first differences you will notice between an accessible bathroom and a traditional bathroom is the width of the door. An accessible bathroom typically has wider doorways ranging from 32 to 36 inches. This extra width allows for easy access for wheelchairs, walkers, and other mobility devices.
- Floor Space: Another significant difference is the amount of floor space available in an accessible bathroom. A traditional bathroom is often cramped and may not have enough room to maneuver a wheelchair or mobility device comfortably. On the other hand, an accessible bathroom has more floor space, allowing individuals with disabilities to move around freely.
- Grab Bars: Grab bars are an essential feature of an accessible bathroom. They provide stability and support for people with mobility issues. In a traditional bathroom, grab bars are usually absent or not installed in the right places. In an accessible bathroom, grab bars are strategically placed near the toilet, shower, and bath areas to assist individuals in maintaining their balance and preventing falls.
- Toilet: The height and accessibility of the toilet are crucial in an accessible bathroom. Traditional toilets are often too low, making it challenging for individuals with mobility issues to get on and off them. In contrast, accessible bathrooms typically have higher toilets or have raised toilet seats installed to make it easier for individuals to use them.
- Bathtub and Shower: In a traditional bathroom, bathtubs often have high sides, making it challenging for someone with limited mobility to get in and out safely. Accessible bathrooms usually have walk-in showers or roll-in showers with minimal thresholds. This design allows individuals to enter and exit the shower area without any barriers or obstacles.
- Sink and Countertop: The height of the sink and countertop is crucial in an accessible bathroom. Traditional sinks and countertops may be too high or too low for individuals with disabilities to use comfortably. Accessible bathrooms have sinks and countertops at a height that accommodates individuals using wheelchairs, allowing them to access the facilities without straining or discomfort.
Overall, an accessible bathroom differs from a traditional bathroom in terms of door width, floor space, grab bars, toilet height, bathtub and shower design, and sink and countertop height. These design features are essential to ensure that individuals with disabilities can use the bathroom independently and safely. By making these adjustments, we can create an inclusive and welcoming environment for everyone, regardless of their abilities or mobility restrictions.
In conclusion, designing an accessible bathroom requires careful consideration of the unique needs of individuals with disabilities. By incorporating wider doorways, more floor space, strategically placed grab bars, accessible toilets, walk-in showers, and appropriately positioned sinks and countertops, we can create a bathroom that is functional and comfortable for all. It is essential to prioritize accessibility in bathroom design to promote inclusivity and ensure that everyone can use the facilities with ease.
Choosing the Right GFCI Amp Rating for Your Bathroom: A Comprehensive Guide
You may want to see also

In what ways can an accessible bathroom improve the quality of life for individuals with disabilities?
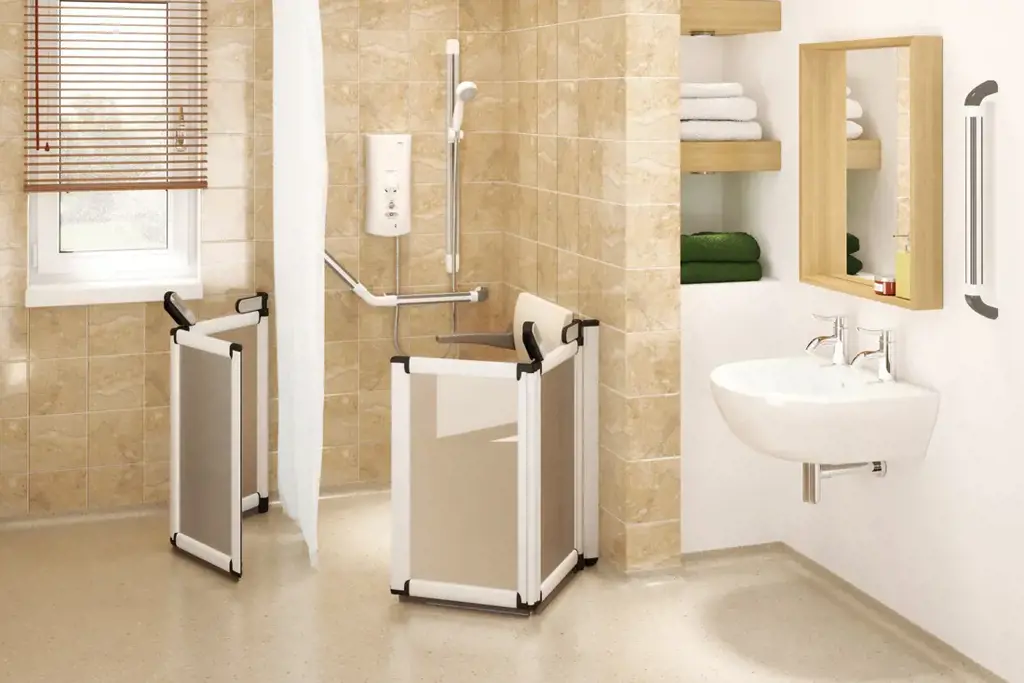
In today's society, it is crucial to foster inclusivity and accessibility for individuals with disabilities. One area that often gets overlooked is the bathroom. Having an accessible bathroom can greatly improve the quality of life for individuals with disabilities in numerous ways. In this article, we will explore some of these benefits and why it is essential to have accessible bathrooms.
First and foremost, an accessible bathroom provides individuals with disabilities the freedom and independence they deserve. Many people with disabilities rely on mobility aids such as wheelchairs or walkers. Without an accessible bathroom, simple tasks like using the toilet or taking a shower can become extremely challenging. An accessible bathroom includes features such as wider doorways, grab bars, and roll-in showers that make it easier for individuals with disabilities to perform everyday activities. This increased independence has a significant impact on their overall well-being and self-esteem.
In addition to promoting independence, an accessible bathroom also prioritizes safety. The bathroom can be a hazardous place, especially for individuals with disabilities. With features like grab bars, non-slip flooring, and properly positioned toilet seats, an accessible bathroom minimizes the risk of accidents and injuries. This ensures that individuals with disabilities can use the bathroom confidently without the fear of falling or getting hurt.
Moreover, an accessible bathroom promotes social inclusion. Many individuals with disabilities face barriers when it comes to participating in social activities. Having an accessible bathroom in public places, such as shopping malls, restaurants, and theaters, allows individuals with disabilities to comfortably engage in these activities without worrying about the lack of proper facilities. This inclusivity fosters a sense of belonging and eliminates feelings of exclusion and isolation.
Accessible bathrooms also play a vital role in the workplace. By providing an accessible bathroom, employers signal their commitment to inclusivity and create a supportive work environment for individuals with disabilities. Accessible bathrooms enable employees with disabilities to perform their job duties effectively, without facing unnecessary obstacles. This, in turn, leads to increased job satisfaction, higher productivity levels, and reduced employee turnover.
Lastly, it is essential to acknowledge that accessible bathrooms benefit not only individuals with disabilities but also people without disabilities. For instance, a parent pushing a stroller or an elderly person with limited mobility can benefit from the features found in an accessible bathroom. By implementing inclusive design, we create spaces that cater to the needs of all individuals, regardless of their abilities.
In conclusion, having an accessible bathroom significantly improves the quality of life for individuals with disabilities. They promote independence, enhance safety, and foster social inclusion. Accessible bathrooms are essential not only in public places but also in residential and workplace settings. It is crucial for society to recognize the importance of inclusivity and accessibility, ensuring that everyone has equal opportunities and can lead a dignified life.
Step-by-Step Guide: Installing Pergo Flooring in Your Bathroom
You may want to see also

Are there specific building codes or regulations that dictate the design of accessible bathrooms?
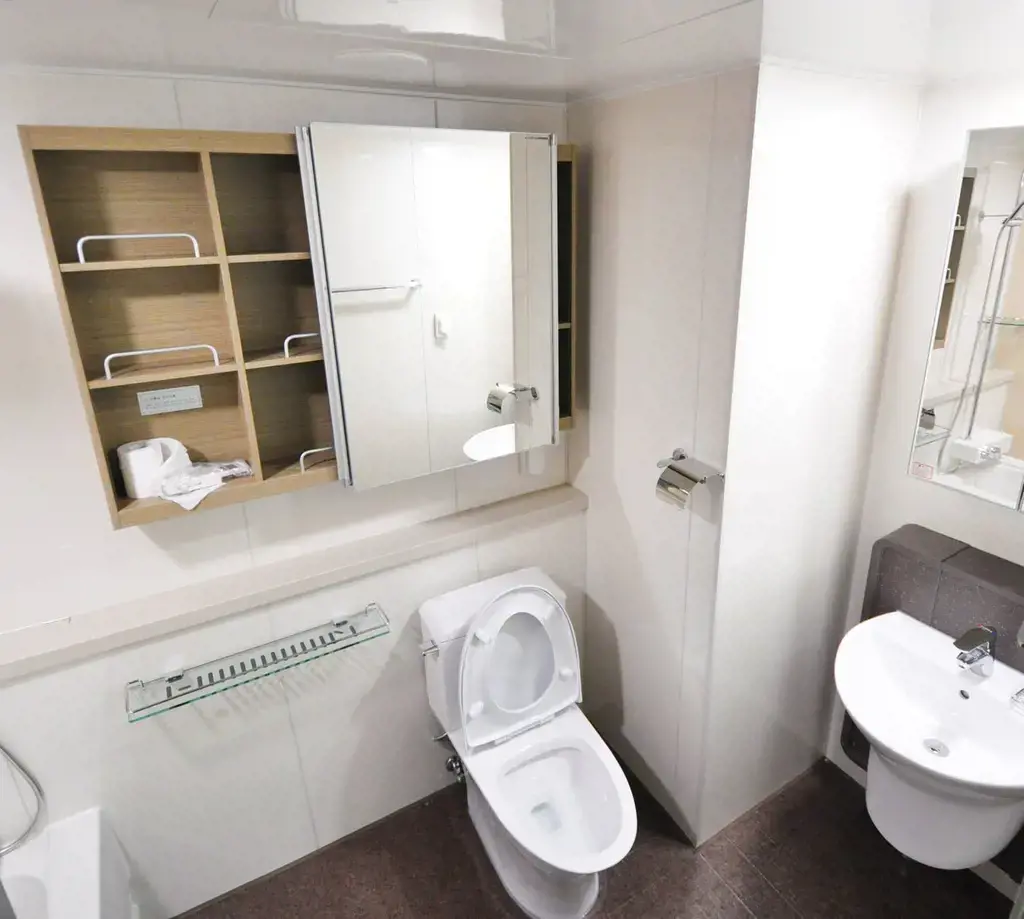
Yes, there are specific building codes and regulations that dictate the design of accessible bathrooms. These codes and regulations are put in place to ensure that people with disabilities have equal access to public facilities and to promote safety and inclusivity.
One important code that governs the design of accessible bathrooms is the Americans with Disabilities Act (ADA), which was signed into law in 1990. The ADA sets standards for accessibility in public buildings and requires that certain features be included in accessible bathrooms. These features include a minimum clear floor space, a grab bar at the toilet, and a roll-in shower or transfer shower with a seat.
In addition to the ADA, there are also specific building codes that dictate the design of accessible bathrooms. For example, the International Building Code (IBC) specifies the requirements for accessible bathrooms in commercial buildings. These requirements include the height and location of grab bars, the size and dimensions of clear floor spaces, and the accessibility of sinks and mirrors.
To comply with these codes and regulations, there are several key design features that must be incorporated into accessible bathrooms. These include:
- Clear floor space: The bathroom should have enough clear floor space for a wheelchair user to maneuver. The minimum dimensions for clear floor space are specified in the ADA and IBC.
- Grab bars: Grab bars should be installed near the toilet and around the shower area to provide support and stability for people with disabilities. The requirements for the height, location, and type of grab bars are outlined in the codes and regulations.
- Transfer shower or roll-in shower: Accessible bathrooms must have either a transfer shower or a roll-in shower with a seat. A transfer shower is a shower that has a low threshold and is designed for people who can transfer from a wheelchair to a shower seat. A roll-in shower, on the other hand, is a shower that can be accessed directly by a wheelchair user without any barriers.
- Accessible sinks and mirrors: The sink and mirror in an accessible bathroom should be at a height that can be easily reached by people using wheelchairs. The ADA and IBC provide guidelines for the height and accessibility of sinks and mirrors.
It is important for designers, architects, and builders to be familiar with these building codes and regulations and to incorporate the required design features into accessible bathrooms. Compliance with these codes not only ensures that individuals with disabilities can access and use the facilities, but also helps to create a more inclusive and welcoming environment for all.
For example, a new shopping mall is being constructed, and one of its requirements is to have accessible bathrooms that meet the ADA and IBC standards. The designers and architects of the mall will have to carefully plan the layout and design of the bathrooms to ensure that they comply with these codes. This may involve taking into account factors such as the size and dimensions of the bathroom, the placement of fixtures and fittings, and the accessibility features required.
In conclusion, there are specific building codes and regulations, such as the ADA and IBC, that dictate the design of accessible bathrooms. These codes outline the requirements for clear floor space, grab bars, transfer showers or roll-in showers, and accessible sinks and mirrors. Designers, architects, and builders should be familiar with these codes and incorporate the required design features to ensure that people with disabilities have equal access to public facilities.
The Perfect Bathroom Addition: A Small Stool or Chair for Comfort and Convenience
You may want to see also

What are some common modifications that need to be made in order to make a bathroom accessible?
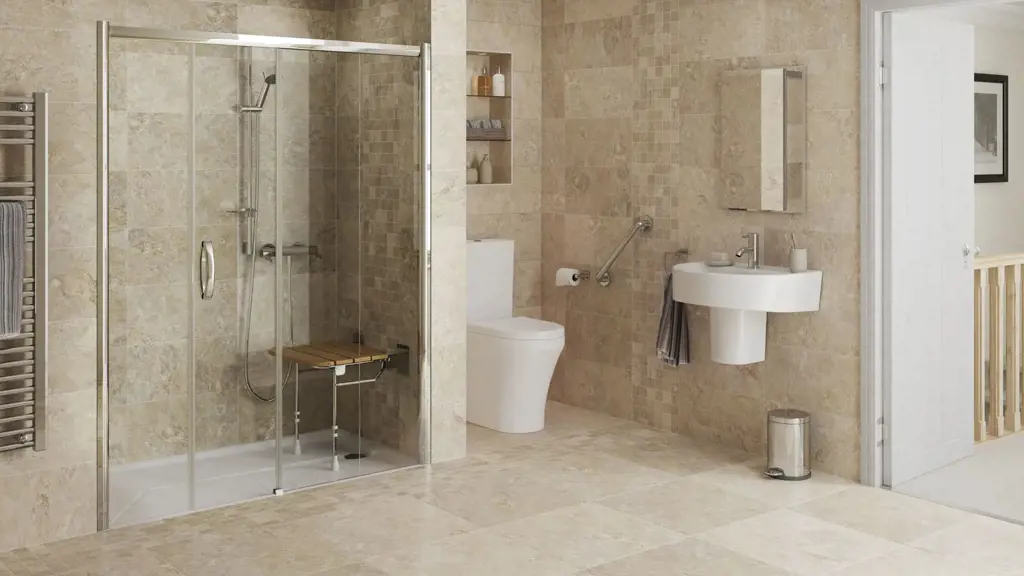
Making a bathroom accessible is an essential step in creating a comfortable and safe environment for individuals with disabilities or mobility limitations. By making certain modifications, you can ensure that the bathroom is usable and convenient for everyone. Here are some common modifications that need to be made in order to make a bathroom accessible.
- Installing grab bars: Grab bars are an important addition to any accessible bathroom. These sturdy bars provide support and stability for individuals while using the toilet, shower, or bathtub. They should be securely installed on the walls at the right height and position to provide maximum assistance.
- Widening doorways: One of the first changes to consider when making a bathroom accessible is widening the doorway. This allows wheelchair users or individuals with mobility aids to easily enter and exit the bathroom. Typically, doorways should be at least 36 inches wide to accommodate wheelchairs.
- Adjusting the height of fixtures: Another modification that needs to be made is adjusting the height of fixtures such as the toilet and sink to accommodate individuals with different mobility needs. The height should be varied based on individual requirements, ensuring maximum comfort and convenience.
- Installing an accessible toilet: An accessible toilet, also known as an ADA-compliant toilet, is designed with features like higher seats and grab bars to ensure ease of use. The height of the toilet seat should be between 17 and 19 inches to accommodate individuals with mobility limitations.
- Adding a roll-in shower: For individuals who use wheelchairs, a roll-in shower is a crucial modification. It eliminates the need for stepping over a threshold by having a slope or level entry. This allows individuals to roll their wheelchair directly into the shower, providing easy and independent bathing.
- Installing a shower seat: A shower seat provides a comfortable place to sit while showering and is essential for individuals who have difficulty standing for long periods. It should be securely mounted to the wall and placed at a height that allows the individual to easily transfer onto it.
- Ensuring proper lighting: Adequate and well-placed lighting is important in any bathroom, especially for individuals with visual impairments. Installing bright, even lighting in the bathroom and using light switches with tactile buttons or audio cues can greatly enhance accessibility.
- Using non-slip flooring: Non-slip flooring is essential in an accessible bathroom to prevent accidents and ensure safety. Avoid using tiles with glossy finishes that can become slippery when wet. Instead, opt for textured or slip-resistant flooring materials.
Making these modifications will help transform a regular bathroom into an accessible space for individuals with disabilities or mobility limitations. It is important to consult with professionals experienced in accessible design and consider the specific needs of the individual or individuals who will be using the bathroom. By doing so, you can ensure that the bathroom meets all necessary accessibility standards and provides a convenient and comfortable experience for everyone.
Choosing the Best Lock for Business Bathrooms: A Comprehensive Guide
You may want to see also
Frequently asked questions
An accessible bathroom is a restroom that has been designed and constructed to be usable by individuals with disabilities. These bathrooms include features and modifications that make them easier to navigate and use for people with mobility challenges or other disabilities.
Some common features of an accessible bathroom include wider doorways and hallways to accommodate wheelchairs, grab bars and handrails for support and stability, a roll-in or walk-in shower with a bench or seat, and a raised toilet with grab bars. These features allow individuals with disabilities to safely and independently use the restroom.
Accessible bathrooms are important because they promote inclusivity and equal access for individuals with disabilities. They ensure that people with mobility challenges or other disabilities can have the same level of independence and dignity when using a public or private restroom. Accessible bathrooms also help prevent accidents and injuries by providing necessary support and accommodations.
Accessible bathrooms benefit a wide range of individuals with disabilities, including those who use wheelchairs, walkers, or crutches, individuals with balance or mobility challenges, people with visual impairments, and individuals with chronic pain or illness. Accessible bathrooms also benefit caregivers who may assist individuals with disabilities in using the restroom.
In many countries, including the United States, accessible bathrooms are required by law in most public buildings and spaces. These laws, such as the Americans with Disabilities Act (ADA), ensure that individuals with disabilities have equal access to public facilities, including restrooms. It is important for businesses and property owners to comply with these regulations to avoid legal consequences and to create an inclusive environment for all individuals.







